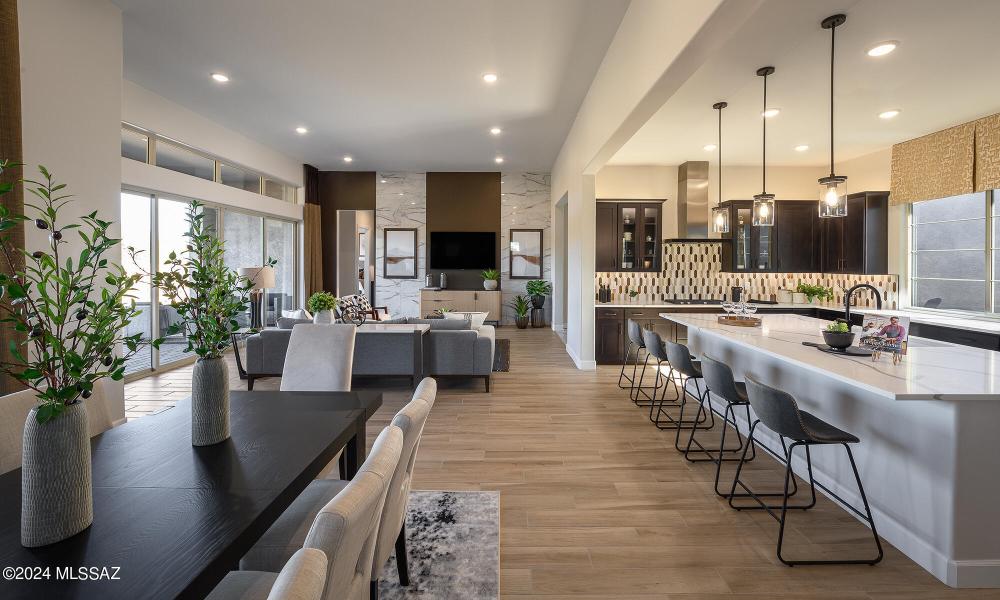Tortolita-Vistas-Phase-Ii - 12615 N Carpas Wash Drive, Marana, AZ 85658, sold on 2024-12-11

| Closed on | December 11, 2024 |
|---|---|
| List Price | $999,459 |
| Selling Price | $954,459 |
| Beds | 3 |
| Baths | 3.1 |
| Square Feet | 3,019 |
| Acre(s) | 0.74 |
| Subdivision | Tortolita Vistas Phase Ii |
Terrain plan w Desert Contemporary elevation. Welcoming front courtyard perfect for entertaining or relaxing. Expansive Greatroom is the hub of this home. Gourmet kitchen equipped w Jenn Air appliances, Cushion close cabinets, Pots & Pans drawers, granite counters, center island & walk-in pantry. This plan offers 2 Owner's suites. Bedroom 2 boasts a private bath and large walk-in closet. Retreat provides additional living space for family activities or relaxation. Laundry room includes Washer/Dryer & storage cabinets. 3-car tandem garage offers ample space for vehicles & storage. Additional features include: faux wood blinds, 16' slider @ greatroom, door at Owner's closet to laundry, coffered ceiling at foyer & Owner's suite, extended covered patio and more. PHOTOS OF MODEL HOME.
